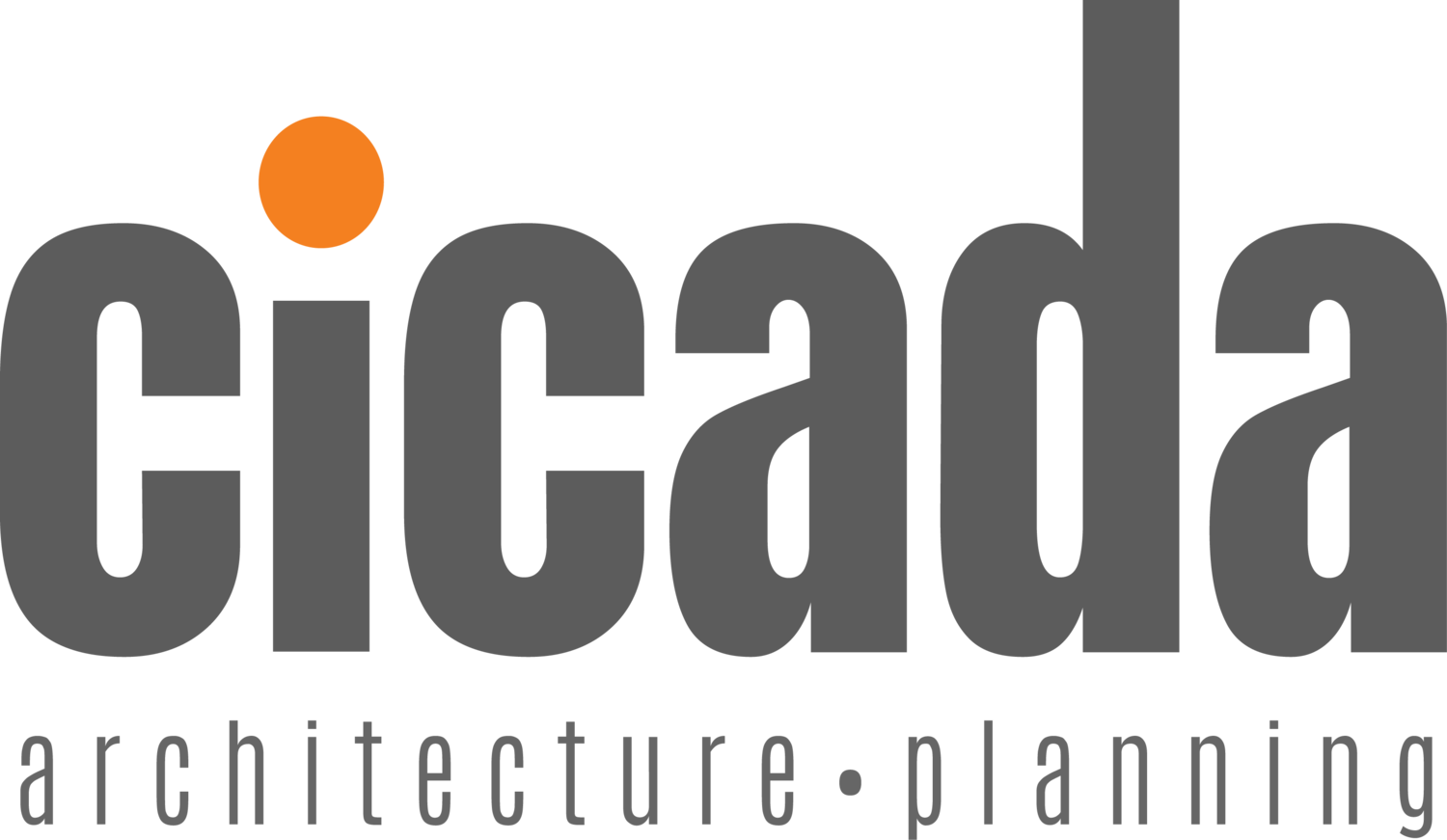Westtown School Dining Room
Client: Westtown School
Size: 23,000 s.f.
Scope: New Construction
Status: In design
Location: West Chester, PA
Westtown School is developing a new two-story dining hall building, and using this growth as an opportunity to create a space fully tailored to the evolving needs of its food program. The design team, led by a partnership between CICADA and SHoP Architects, identified a site that embeds the new mass timber building in the sloping campus. Passive heating and cooling, locally-sourced materials, and drought-resilient landscaping bring a sustainability focus to the design. The Dining Room serves the school’s day and boarding students with an expanded commercial kitchen and servery, and creates offices for the school’s food program director, nutritionist, and kitchen staff.

