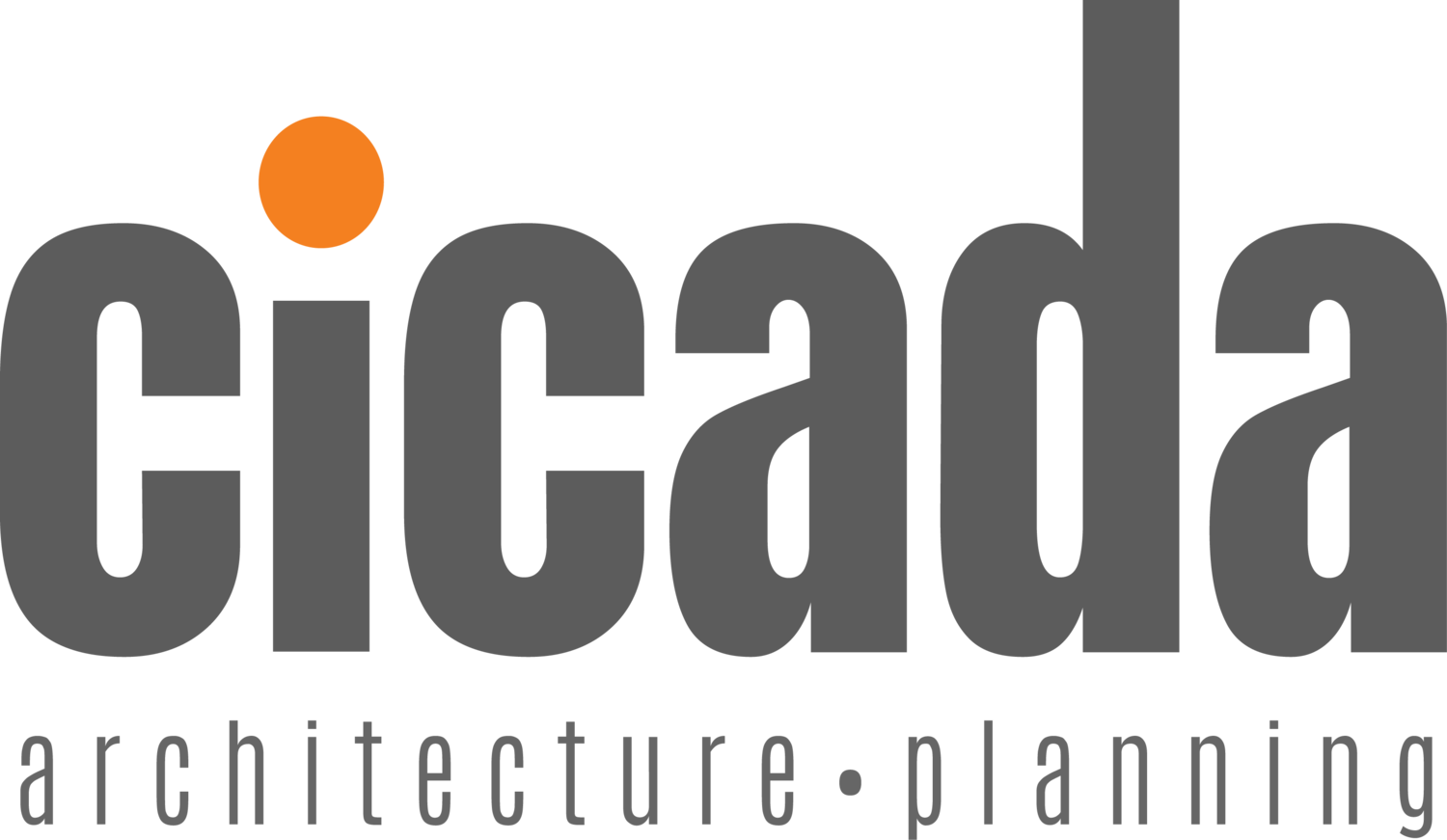Imperial Ballroom
Client: West Philadelphia Real Estate (WPRE)
Size: 2,640 s.f.
Scope: Adaptive Reuse
Status: In design
Location: West Philadelphia, PA
Imperial Ballroom reactivates the historic structure of what was originally the Imperial Theater, as an event space. This distinguished facade on 60th Street in the Cobbs Creek neighborhood has been the face of a variety of businesses over the past 100 years, starting as a movie theater during the boom of urban movie palaces and closing as a skating rink. During the advent of fan cooling, the movie theater was one of a few places where the neighborhood could easily gather to enjoy the cooled air throughout the hot summer days and nights. While today the building stands mostly demolished, the facade remains and will once again represent a gathering place within this community. This project includes the restoration and stabilization of the original terracotta facade, and the design for a new art deco-style window system at the entrance arch. Behind the facade, the new enclosed event space will be reconstructed and will consist of a main hall and a monumental stair leading up to a mezzanine with a warming kitchen, a wet bar, and restrooms sized for an estimated occupancy of 200 guests. Sitework design includes an elevated deck that egresses onto the existing rear alley easement.

