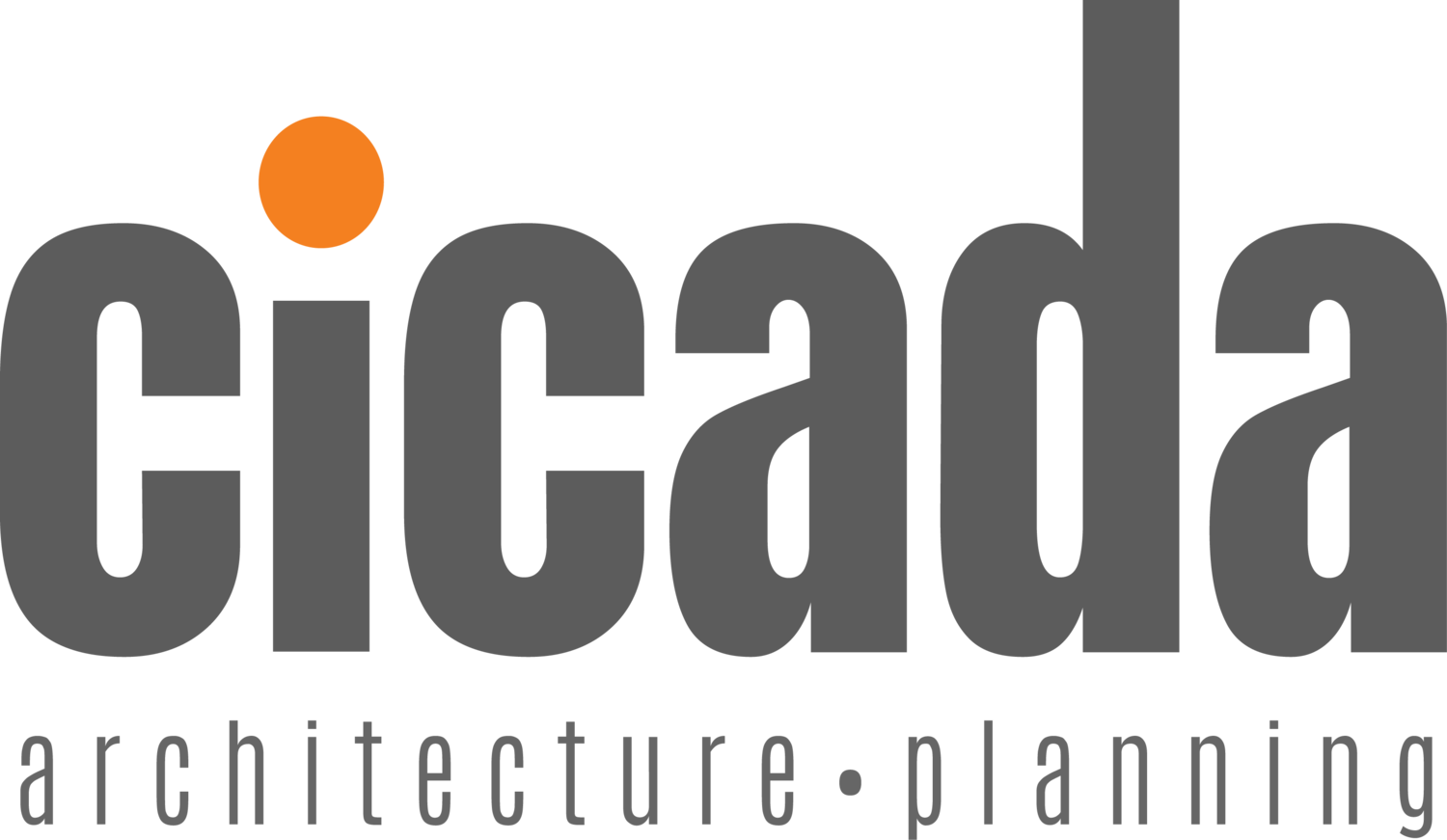NFCS Addition
Client: New Foundations Charter School
Size: 6,863 s.f. of addition; 3,500 s.f. of interior alteration
Scope: Addition & Alteration
Status: Pre-construction
Location: Philadelphia, PA
NFCS has a growing student population, and with overcrowding in the high school building, the school was lacking the appropriate type and amount of learning spaces necessary to continue to implement their recognized academic programs. CICADA designed a two-story overbuild addition to an existing underutilized space. This building gives students 6 additional classrooms, including specialized spaces for Science and Art. The brick and fiber cement exterior features windows with bracketed and perforated sunshields that allow diffused natural light into the classrooms. The interior alteration adds a central commuting stair to the main corridor as part of this expansion.

