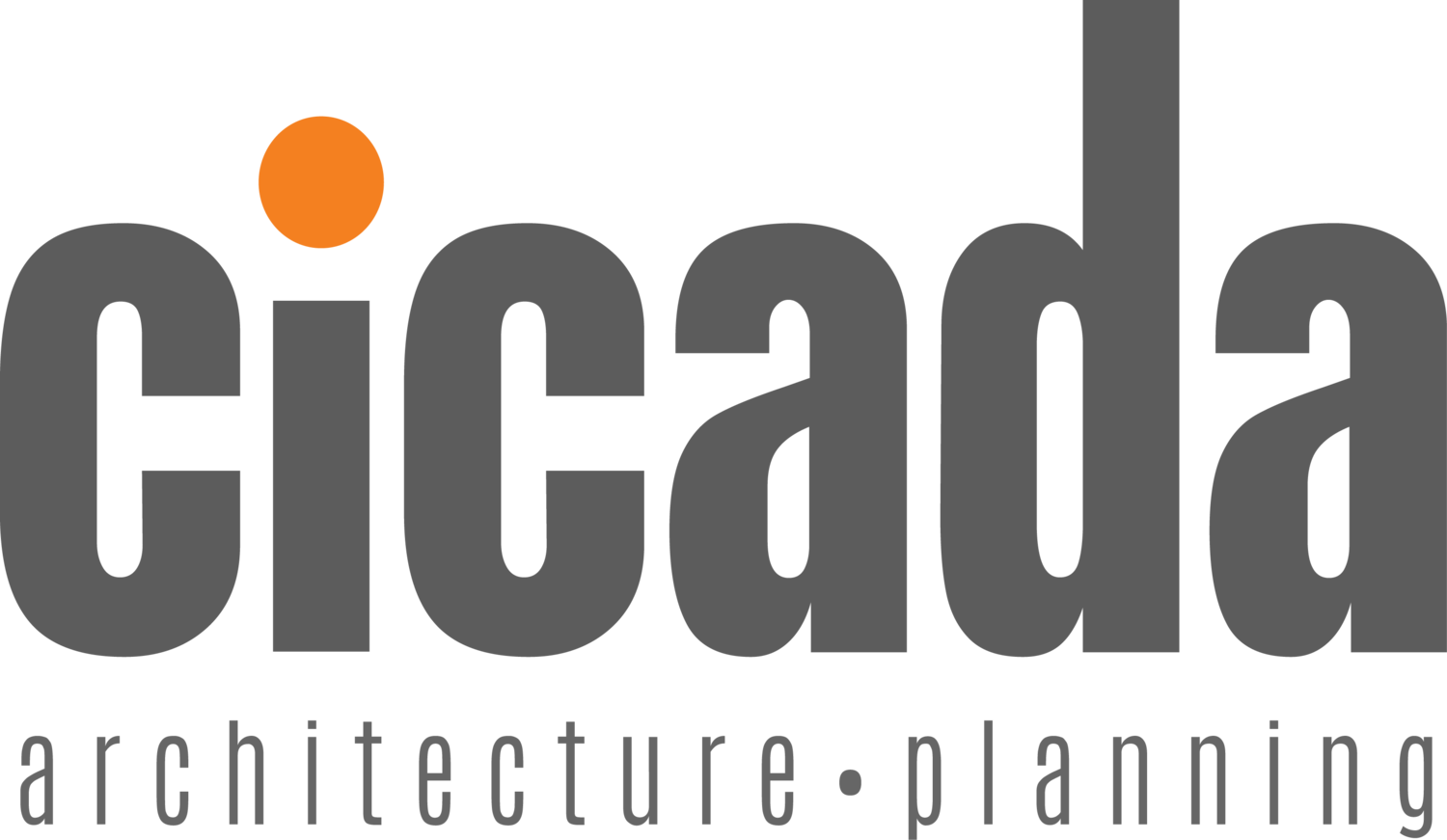Upgrading Your Building Envelope
Lessons Learned from CICADA’s Preservation Working Group
Historic buildings are full of character—but they can fall short when it comes to energy performance.
At CICADA, we’ve spent years exploring how to bring modern efficiency into old envelopes, without compromising what makes these places special. Here are some insulation and envelope strategies—plus real-world examples from our projects—to help you think through your own upgrades.
Energy Retrofit Readiness: Owner’s Checklist
Before beginning a retrofit project, here are key questions to consider and discuss with your architect to help set the stage for a successful outcome. This month, we’re tackling building envelope insulation & roofing improvements, as part of a holistic approach:
Building Envelope
• Do I know how my building is currently insulated (if at all)?
• Am I open to changes on the exterior, or does the appearance need to stay the same?
• Would interior insulation affect usable space or original details I want to preserve?
Roofing
• Does the roof need to be repaired or fully replaced?
• Can insulation be supported by the existing structure, or is a deeper structural investigation required?
• Are there exterior architectural details to maintain—or other considerations like rooftop equipment or views from adjacent buildings?
Windows
• Are the current windows in good repair, or do they need replacement?
• Is my building subject to historic preservation guidelines for window design?
• What’s the best balance between appearance, performance, and budget?
General Considerations
• Have I had a recent energy audit or envelope assessment?
• What are my priorities—energy savings, comfort, preservation, or all of the above?
• Am I pursuing LEED or another certification that will influence material and system choices?
Insulation: Inside or Out?
Choosing between interior and exterior wall insulation comes down to your building’s unique constraints and goals.
For buildings where preserving the exterior facade is key, interior insulation may be the best option. Thermal modeling & WUFI analysis help us determine the best solution for your project.
At the Vasey Hall Graduate Center at Villanova University, the building’s collegiate stone facade with its large 12-ft tall arched-top windows was a hallmark of the campus’ visual identity. We used a continuous layer of closed-cell spray foam insulation on the inside face of all existing perimeter walls, to increase performance while maintaining the historic stone façade. The insulation layer wraps up over the sills of existing window openings and extends to meet the frames of the new high-performance window systems to maintain thermal continuity.
On the other hand, exterior insulation provides continuous thermal protection and helps eliminate thermal bridging—ideal for maximizing efficiency, as long as aesthetic concerns are addressed early in design.
At Friends’ Central School’s Center for Innovation + Design, we transformed a former gym into a high-performing, future-ready academic space—without losing its historic charm. We wrapped the existing block walls in Rockwool insulation and installed a Hunter Cool-Vent system over the original wood roof decking. New energy-efficient windows were added to enhance comfort and daylighting. Together, these changes improved the building’s thermal performance by ten times what its original capabilities were, while honoring its 1920s character through historically accurate finishes—blending modern performance with timeless design.
Roof Insulation That Works: Performance Meets Practicality
In buildings like older schools and community centers, the roof plays a major role in managing heat gain and loss. When planning upgrades, deciding whether to insulate above or below the roof deck directly impacts energy performance, cost, and the building’s character.
Interior insulation (often in the attic) keeps changes hidden—ideal for occupied or historic spaces. Exterior insulation, installed above the deck, creates a continuous thermal barrier for higher efficiency, especially in extreme climates.
Kate’s Place, built in 1925, has architectural cutouts and copper flashing in the existing parapet walls. The building is historically designated, so the parapet wall details had to be maintained. This posed a challenge to adding insulation above the roof. But the addition of insulation from below was infeasible from a construction sequencing perspective. Ultimately we arrived at a solution that added insulation above the roof while preserving the historic details, simultaneously coordinating around modern rooftop equipment—proof that every retrofit is its own puzzle.
Again, each approach has its trade-offs. The right choice depends on your goals: improving comfort, reducing energy costs, or preserving architectural features. We help facilities teams make informed decisions that balance performance, practicality, and long-term value.
At the Hormel-Nguyen Intercultural Center at Swarthmore College, the existing domed observatory structure that was constructed in 1911 was an open air space and not insulated or conditioned at all. However, in order to fulfill the university's desire to turn it into a common gathering space for student organizations, we needed to find a way to make the space habitable. Achieving this while preserving the historic character presented challenges. In order to preserve the iconic dome from the exterior, we elected to create a new thermal ceiling cavity within the existing rotunda, filled with R-38 blown-in cellulose. This allowed the new insulation to be concealed, while also providing an opportunity to create an architectural feature by placing the ceiling at an angle to reveal hints of the historic mechanisms of the rotating dome above.
Windows: Preserve or Replace?
Windows are often one of the weakest thermal links in older buildings, but also some of their most defining architectural features.
Curious about how to balance energy performance with historic character? Check out our analysis in our working group’s previous newsletter.
Take the next step
Whether you're planning roof repairs, energy upgrades, or a full-scale retrofit, early coordination makes all the difference. Our team can help you evaluate options, navigate preservation requirements, and develop a strategy that aligns with your goals and budget.








