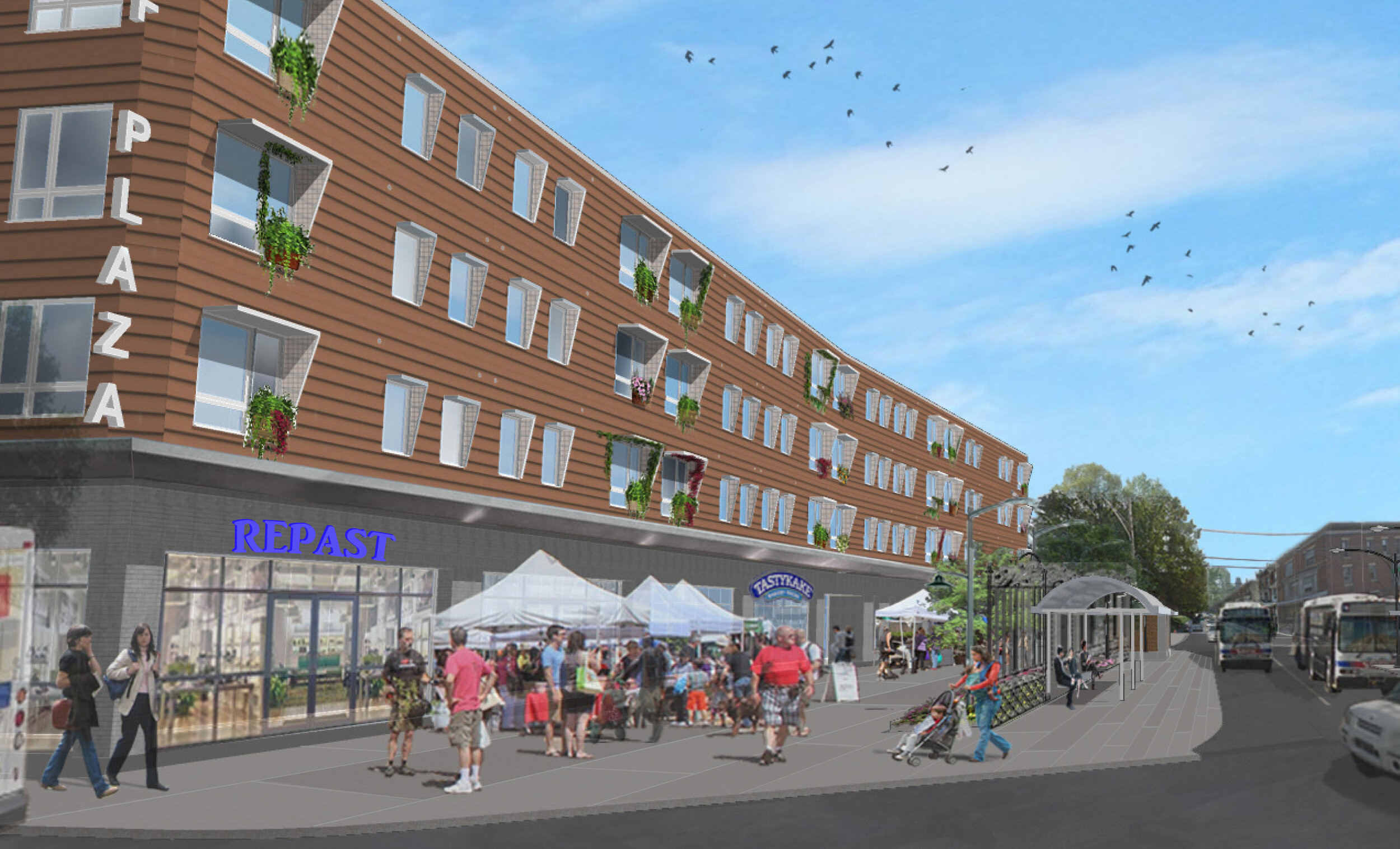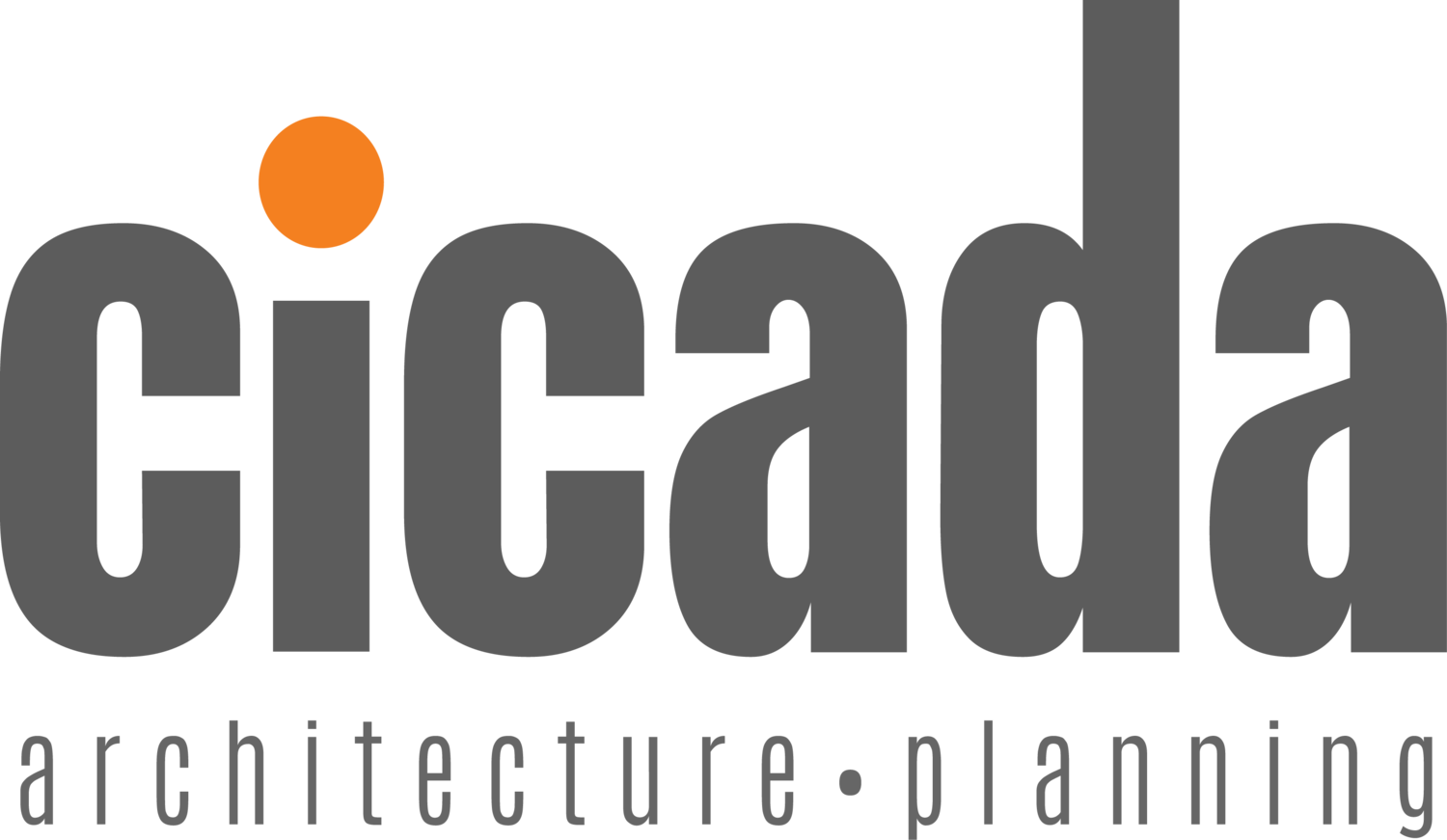
AWF Plaza
Allegheny West Foundation, with CICADA, is developing a new mixed-use building in the Nicetown neighborhood of Philadelphia. A first floor will offer retail and office space, community meeting rooms, and three floors of senior apartments above, totaling 45 units.
The building configuration provides opportunities for a variety of resident activities that both create community and reinforce neighborhood connections. The front door from Venango opens onto a Porch fronting a garden. The public Plaza, adjacent to the retail uses, creates occasions for the residents to engage with the larger community.
The Plaza also extends the landscaping of the primary SEPTA bus depot, creating a direct connection to public transit and allowing for outdoor activities, such as a farmer’’s market. The residential portions are being designed to Passive House standards which both increase resident comfort and also significantly decrease utility costs. The project also anticipates Enterprise Green Communities Certification.



