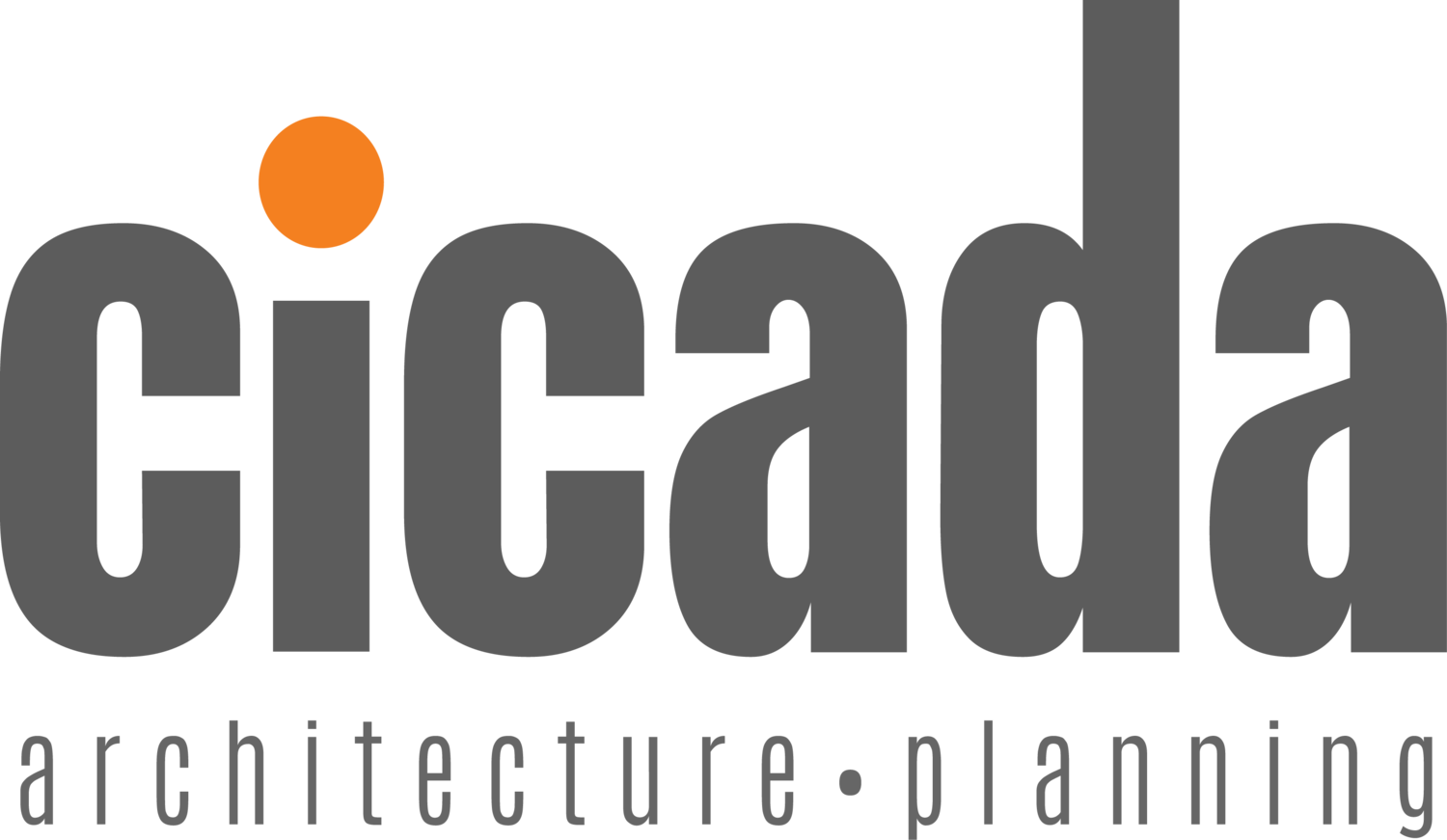
Arlene Thorpe Townhomes
This dynamic development by Women’s Community Revitalization Project (WCRP) includes fifteen buildings primarily within one city block. The building typologies, a mix of duplexes, single family dwellings, and two multi-family buildings, complement the residential neighborhood and provide a total of twenty seven affordable units. Additionally, a community space created at the corner of the block as part of the development is available for use to the Point Breeze neighborhood at large.
The facades offer a refreshing take on historic brickwork detailing, the roots of which can be found throughout the neighborhood. Entrances to upper units are distinguished by varied brick coursing, and bands of linear rotated brick speak to the horizontal stacking of units. Additional horizontal bands of rotated brick at the base of the facades tie into the existing neighborhood context.
Thickened brick walls at the first floors provides a buffer to the street, to balance comfort and privacy with first floor unit entrances being at grade and VisitAble by those with mobility restrictions. Articulation of the cornice provides protection for the brick in addition to reflecting the city’s historic townhome typologies.








